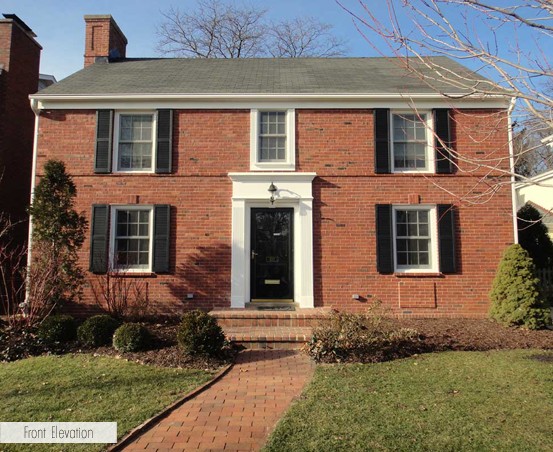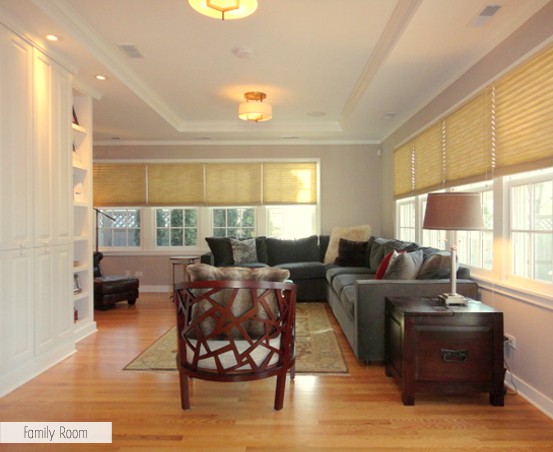Location: Waiola Park; LaGrange, Illinois
Scope: Complete gutting and re-design of 3000 square foot post war brick colonial home. Design + construction management by David Lloyd.
Challenges: Small rooms with undersized closets, arranged in highly compartmentalized floor plan. Dated interiors with a poorly planned kitchen, tiny baths and an uninsulated rear porch, could not accommodate owner’s family of four. Failing mechanical + electrical + plumbing systems required frequent servicing. Exterior, including foundation, masonry, windows & roof, required extensive restoration.
Solution: Expanded usable square footage by converting rear porch into a family room. Reorganized floor plan to include open plan kitchen + dining, master suite, larger bedroom closets & baths and two dedicated offices. New mechanical + electrical, audio, home theater, security & internet networking throughout. New “transitional” interior design appointments provide a fresh, warm, contemporary look that is respectful of home’s period colonial exterior.
Photography by David Nelson















